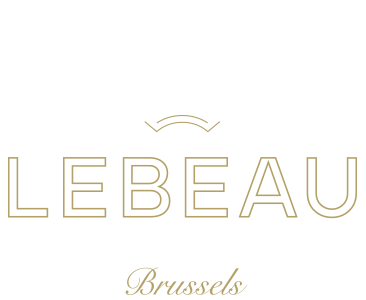FAQ
- Immobel is the property developer of the project.
- Maccreanor Lavington Architects Ubranists (MLA+), Korteknie Stuhlmacher Architecten (KSA), Assar Architects are the architects of the project.
- The contractor who will be in charge of the project will only be chosen once the permit has been granted.
Immobel wishes to connect the upper and lower parts of the city (Le Sablon and the Grand-Place). To do this, Sablon will be given a new function: a place where life is good, and no longer a place where you pass through. The aim is to create new spaces for residence, work and commerce and to revitalise the site. Immobel therefore wishes to make changes to the complex to encourage it to develop and reach its full potential. Current plans will also allow buildings to meet green standards.
The new Lebeau project takes into account the comments made during the consultation committee. Indeed, the various residents’ associations had the opportunity to meet public authorities and offer their thoughts on the project. Immobel was requested to review its plans on the basis of clear recommendations produced by the public authorities. These recommendations have been fully integrated into the plan, resulting in:
- The renovation of more than 75% of the site (4 of the 5 buildings);
- Respecting the skyline of the existing buildings (no more towers for the Justice building);
- A reduction in the size of the buildings on Place de Ruysbroeck, Justice and rue Lebeau in order to align with current sizes; and
- A reduction in the size of the car park to minimise digging and earth-moving works while maintaining a public car park.
The entire project was designed to revitalise the junction between the Grand Place and the Place du Sablon. The plan for the complex involves a rich diversity of uses (residential, office and commercial use). The project will therefore give the district a lively, human-focused and varied style 24/7.
The project wants to act as a lever for the neighbourhood and offers possibilities for co-creation. Immobel wants to talk to the district, the municipality and the stakeholders in order to decide how they will use the public premises. The intention is also to give residents a say in how the public area will be developed. Lebeau Sablon will thus be attributed various cultural, social and original functions. The new pleasant and lively district will attract people from different fields. The objective is to make this multifunctional place a homogeneous whole so that there is something for everyone.
Vacant spaces have so far been made available to artists, Place Ruysbroeck has served as a recreation area for pupils of the Ruysbroek school and commercial areas have housed a circular clothing shop (SE-EM), a plant shop (Espace Lebeau) and an experimental cultural venue (Face B).


